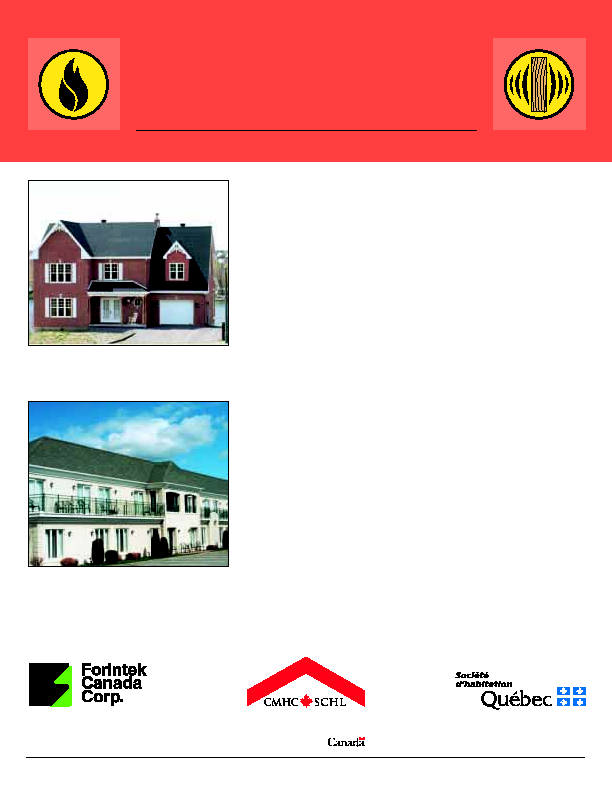
For many years, wood-frame construction has been pro-
viding Canadians with high-quality, affordable housing.
This goes from town houses to multi-storey apartment
buildings, and from single-family bungalows to large
luxury houses.
The secret of this success lies with many factors, and speed of erection is
definitely one of them, not to mention the fact that occupants can move
into the building almost as soon as it is completed. In addition, wood-
frame construction uses a renewable resource; and its design flexibility
allows for efficient building concepts in terms of energy conservation as
well as safety and reliability under extreme conditions such as earthquakes.
North American fire-loss statistics reveal that death and injury in build-
ing fires are usually caused by smoke inhalation, and occur long before
structural failure. With large numbers of residential fires resulting from
the cooking of meals or the ignition of furnishings by cigarettes, it is
clear that people are just as safe in a wood-frame house as they would
be in a house built of stone, bricks, steel or any other material.
Research and experience confirm that fire safety in a house or apartment
has little to do with the combustibility of the structural materials used
in its construction. In fact, the occupants' safety is far more dependent
on their own awareness of fire hazards (open flames, etc.), the contents
of their homes, and the fire protection measures designed into the build-
ing. The main objectives of fire protection are a) to confine any fire to its
area of origin and ensure that the structural integrity of the building is
maintained during evacuation, and b) to ensure that measures are in
place to allow for the safe exit of all occupants.
The intent of this brochure is to provide some background on fire safe
construction concepts, as well as examples of wood-based light-frame
building systems designed to maximize fire safety.
Wood-frame Construction,
Fire Resistance and
Sound Transmission
Wood frame single family construction
with exterior brick
Wood frame multi-family construction
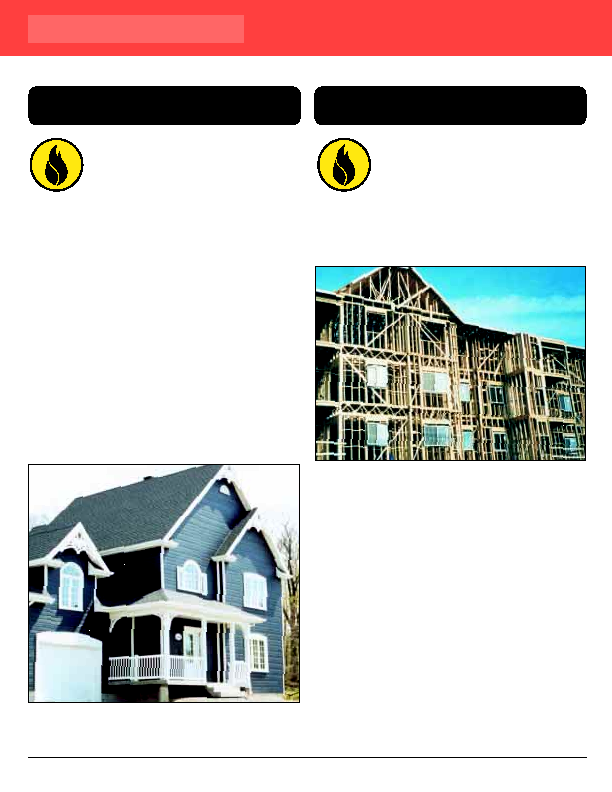
Wood-frame Construction,
Fire Resistance and Sound Transmission
Fire resistance
in single-family construction
For single-family houses, Canadian build-
ing codes contain measures to limit the
risk of fires spreading from one house to
another. These measures usually involve
minimum permitted distances between
houses, combined with restrictions on cladding com-
bustibility and opening sizes (windows or doors) in crit-
ical walls. Regardless of the materials used in construc-
tion of the dwellings, electrical and heating systems must
be installed and maintained according to approved pro-
cedures; and minimum permitted distances are pre-
scribed between combustible materials and heat sources
(cooking range to kitchen cabinets, wood stove to wall
lining, etc.). However, Canadian codes do not require
fire-rated floors or walls in single-family construction. It
is assumed that people within an individual dwelling are
generally aware of each other's activities and will react in
a mutually responsible manner to the occurrence of fire
and smoke alarms within their dwelling. Regular grades
of gypsum board used to sheath walls and ceilings offer
meaningful measures of fire containment and protection
of wood structural members while contributing time for
occupants to safely evacuate the house; basements are
frequently left without a ceiling. In countries where
building codes may require fire-rated construction in
single-family houses, the techniques described for multi-
family construction would be equally applicable.
Fire resistance
in multi-family construction
In Canada as in most countries, fire-resistance-
rated building assemblies in multi-family
dwellings are used to prevent, for a certain
period of time, the spread of fire, smoke
and heat from one unit to another (essen-
tially through walls and floors), and to ensure that the
structural integrity of the building is maintained. Fire-
resistance-rated walls and floors are also required for exit
corridors and stairways to ensure that people can safely
leave the building in the event of a fire.
[photo of multi-storey multi-family building]
Fire-resistance rated gypsum board
The fire-resistance of wood-frame assemblies (walls or
floors) depends almost entirely on the gypsum board
(also called wallboard or plasterboard) used to shield
structural wood members from the effects of heat. When
exposed to fire, the gypsum absorbs large amounts of
heat as its water content is released.
There are different kinds of gypsum board on the market,
but the construction of fire-rated wood-frame assemblies
requires specially manufactured fire-rated panels. These
panels contain, among other constituents, glass fibres
that improve their dimensional stability and nail-head
pull-through resistance, allowing them to remain in
place for longer periods of time when exposed to fire.
Specific construction practices and design details are used
to maximize the length of time that the gypsum board
remains in place.
2
Wood frame single family construction
with wood exterior siding
Wood frame multi-story condominium units, in construction
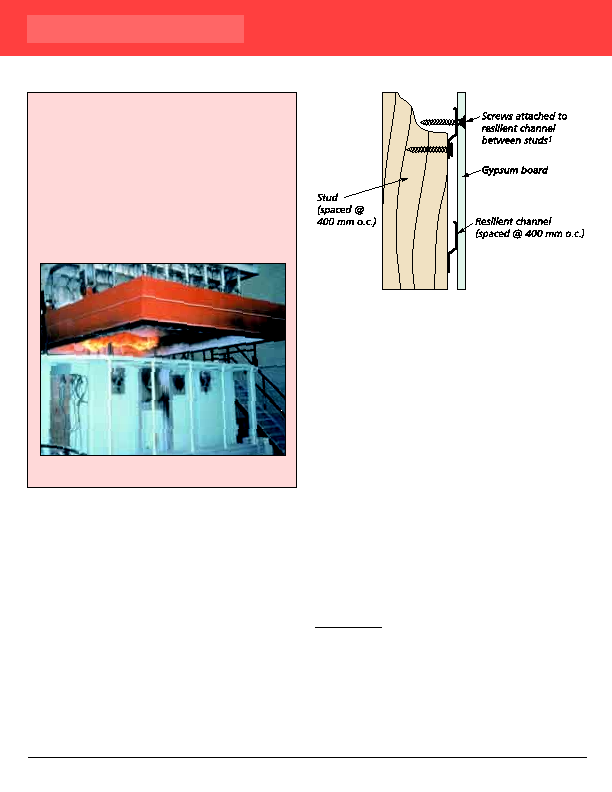
Fire-resistance ratings provide a measure of the time that an
assembly will withstand the passage of flame and smoke, and
the transmission of heat when exposed to fire under specified
fire conditions, including structural loads if applicable. They
are generally based on tests conducted in conformance with
one of two standards: International Standards Organisation
(ISO); ISO 834 Fire Resistance Tests Elements of Building
Construction, or American Standard Testing Method
(ASTM); ASTM E-119 Standard Test Methods for Fire Tests of
Building Construction and Materials. Fortunately, the fire
exposures prescribed in the two standards are essentially iden-
tical. Therefore, fire-resistance ratings determined in one coun-
try are often accepted by building officials in others.
Fastening gypsum board to walls or
ceilings
Attaching gypsum board to walls or ceilings using
resilient metal channels reduces sound transmission as
well as the stresses on gypsum caused by movement in
the joists or studs during a fire. Keeping wallboard fas-
teners 38 to 50 mm from the edge of the panel allows
much more shrinkage to occur before the panel pulls
away from the fasteners. The fasteners holding the gyp-
sum board in place on a wall or ceiling should be spaced
no further than 200 mm apart along each resilient metal
channel, stud or joist. The screws used to attach gypsum
board to resilient metal channels should be long enough
to penetrate 10 mm through the channel. The screws
used to attach resilient metal channels to the wall studs
or ceiling joists, or to attach gypsum board directly to the
studs or joists should penetrate 32 mm into the wood
members. If nails are used, these should penetrate at least
45 mm into the wood members. Screws used to fasten
gypsum board to resilient channels should never come
into contact with structural members
2
.
For ceilings consisting of a single layer of gypsum board,
this design detail requires two resilient channels to be
placed back-to-back at joints between the butt ends of
adjacent gypsum panels (See Figure at top of next page).
For ceilings consisting of two layers of gypsum board,
there is no need to keep the fasteners back from the butt-
end edges of the base layer, but they should be kept 38 to
50 mm from the butt-end edges of each panel in the face
layer. The easiest way to do this is to fasten the butt-ends
of the face layer of gypsum board to the base layer using
Type G wallboard screws (thicker shank, coarser thread).
When ceilings consist of two layers of gypsum board,
joints between adjacent panels of gypsum board in the
face layer should be centred on the panels in the base
layer.
1
The screws used to attach the gypsum board to resilient channels must be
located away from the studs, as any direct contact with structural members
would create a path for sound transmission.
2
Additional information on gypsum installation for fire resistance and
sound control is available from the Canada Mortgage and Housing
Corporation (CMHC), Ottawa, Canada, and the Gypsum Association,
Washington, D.C., USA.
Wood-frame Construction,
Fire Resistance and Sound Transmission
3
Typical gypsum board installation on walls, with resilient channels
Fire chamber at the National Research Council of Canada
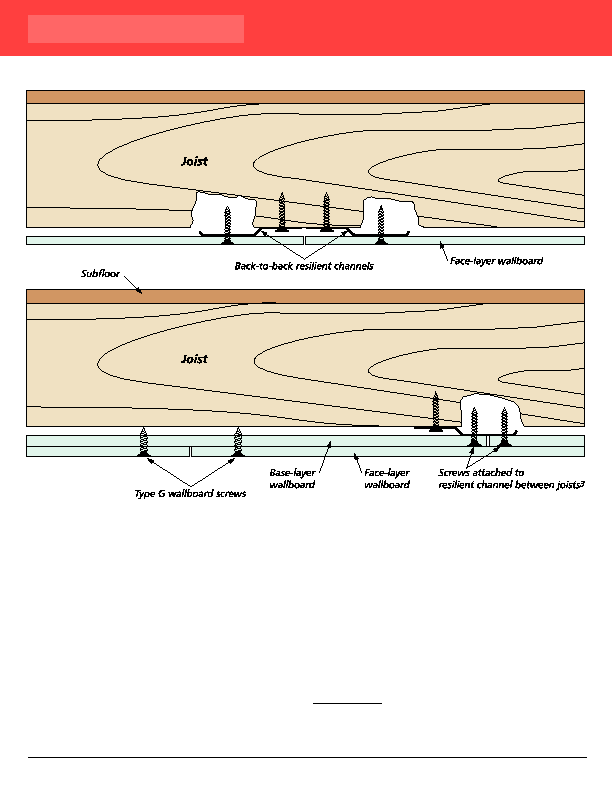
Wood-frame Construction,
Fire Resistance and Sound Transmission
Use of insulation in floors or walls
separating different dwellings
Placing glass-fibre or rock-fibre insulation between the
joists of wood-frame floor assemblies reduces sound
transmission. It also restricts heat transfer from the ceil-
ing into the joist cavities and, for a time, shields the sides
of the joists and subfloor from the effects of the fire.
However, the additional heat retained in the gypsum
board reduces the time it will remain in place. Once the
gypsum board falls from the ceiling, the insulation is
exposed directly to the fire. Glass-fibre insulation melts
after a few minutes. Rock-fibre insulation does not melt
and only shrinks slightly; bats of rock-fibre insulation
4
3
The screws used to attach the gypsum board to resilient channels must be
located away from the joists, as any direct contact with structural members
would create a path for sound transmission.
Typical gypsum board installation on ceilings single layer on
resilient channels (top) double layer on resilient channels
(bottom)

supported between the joists by the resilient channels
will therefore shield the joists and subfloor from fire for
a significant period of time after the ceiling falls away.
Insulating materials are installed in close contact with
the sides of the studs or joists, as gaps would allow hot
fire gases to penetrate into the cavity and attack the sides
of the wood members.
Fire-rated wall construction
In multi-family construction, load-bearing walls (sup-
porting upper floors) and party walls (separating two
dwelling units, or public corridors and exits from the rest
of the building) are designed to provide specific fire-
resistance ratings as per applicable building codes.
Fire-rated gypsum board is available in two thicknesses:
12.7 mm and 15.9 mm. The thicker panels present a
somewhat better thermal barrier and allow significantly
greater fire resistance. On the other hand, the stud spac-
ing (400 mm or 600 mm on-centre) does not signifi-
cantly change the fire resistance of a wall assembly.
Horizontal installation of gypsum board (i.e. with the
long direction perpendicular to the studs) results in
unbacked horizontal joints. Since the joints between gyp-
sum board panels are weak points in fire-resistance rated
walls, the panels should be installed vertically so joints
may be centred on studs. There are two exceptions: 1) if
wall cavities are filled with rock-fibre insulation, and
2) if the wall includes a double layer of gypsum board
(with the joints in the face layer offset from those in the
base layer); then, the gypsum board may be applied in
either direction.
Some countries' building codes require horizontal block-
ing at 400 or 600 mm spacing between the studs. These
components provide additional opportunities to fasten
the gypsum panels to the wall when resilient channels
are not used, thereby increasing the fire resistance of the
assembly. They also serve to increase the fire resistance of
taller walls, where the mode of failure is likely to be due
to wall buckling.
In the construction of shear walls, plywood or oriented-
strandboard (OSB) panels nailed to the studs and cov-
ered with gypsum board add 5 to 10 minutes to the over-
all fire resistance of the assembly, depending on which
side of the wall they are placed (ambient or fire-exposed
side). There are no significant differences between the
fire-resistance ratings of wall assemblies constructed with
plywood or OSB shear panels.
Firewalls are fire separations of non-combustible construction.
They have fire-resistance ratings as prescribed in building
codes, and structural properties such that they will remain
intact under fire conditions for the required fire-rated time.
Firewalls are commonly used to divide row-housing blocks into
smaller groups and resist the spread of fire from one group to
another. They are also used to divide a large building into
smaller units where standard fire protection measures are
applicable.
Fire-rated floor construction
Fire-rated floors, used in most types of multi-storey,
multi-family buildings, are constructed with joists, a ceil-
ing and a subfloor.
In ceiling applications, there is little advantage in using
15.9-mm gypsum board panels as their greater weight
causes them to fall off during fires at about the same time
as the thinner panels, so that the fire resistance of the
floor assembly is not substantially increased.
When the gypsum board ceiling is attached with resilient
metal channels, the use of blocking or bridging between
the joists will not enhance the fire resistance of a floor
assembly. If, on the other hand, the ceiling is attached
directly to the bottom of the joists, the use of blocking or
bridging between the joists along the centreline of a floor
assembly will reduce twisting of the joists during a fire,
thereby helping the gypsum board to remain in place
and protect the assembly.
When a gypsum board ceiling is attached directly to the
bottom of the joists, the fire resistance of that floor
assembly may be significantly reduced if the spacing
between the joists is increased (from 400 to 600 mm, for
example) because of the corresponding increase in dis-
tances between the rows of fasteners. However, if the gyp-
sum board is attached to the joists through resilient
metal channels spaced at 400 mm on-centre, increasing
the joist spacing may actually increase the fire resistance
rating of the assembly because the structural loads are
reduced and wider joist spacing requires a thicker
subfloor.
Wood-frame Construction,
Fire Resistance and Sound Transmission
5
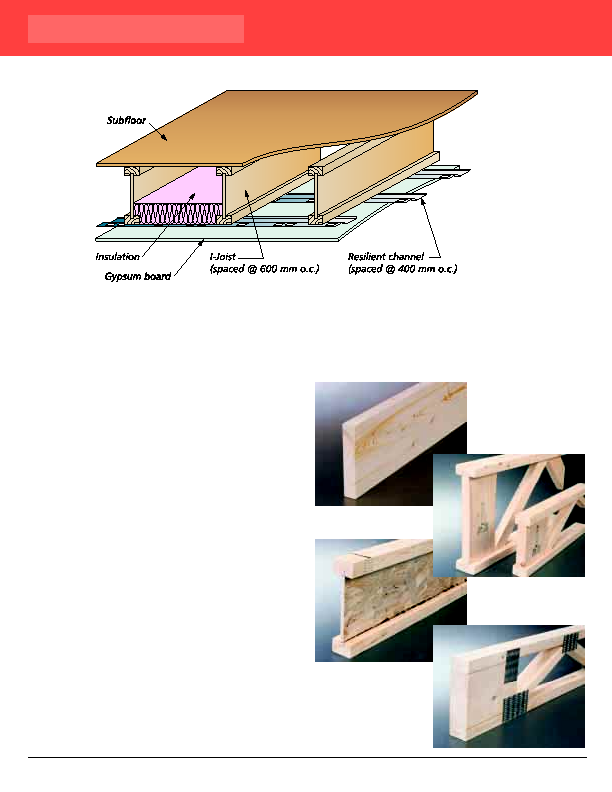
Wood-frame Construction,
Fire Resistance and Sound Transmission
Subfloors usually consist of 1220 mm x 2440 mm pan-
els, either tongued-and-grooved plywood or OSB. The
long directions of the panels are oriented perpendicular
to the joists. The 1220-mm butt ends of the panels are
centred on joists. Floor assemblies with joists spaced
400 mm on-centre are constructed with 15.9-mm thick
panels; those with joists spaced 600 mm on-centre use
19.0-mm panels. There are no significant differences
between the fire resistance rating of floor assemblies con-
structed with plywood or OSB.
For a given floor span, the fire resistance of a floor assem-
bly constructed with I-Joists will generally be three to five
minutes less than that of a similar assembly constructed
with solid wood joists (which is insignificant in most sit-
uations). This can be attributed to the thinner profile of
the structural members, particularly the webs. Overall,
there is no significant difference in the fire resistance of
I-Joists manufactured with laminated-veneer-lumber
(LVL) or solid lumber flanges; nor is there any significant
difference in the fire resistance of I-Joists manufactured
with plywood or OSB webs. Finally, there is no signifi-
cant difference in the fire performances of I-Joists of
identical profile fabricated by different manufacturers.
Fire resistance ratings for floor assemblies constructed
with parallel-chord wood trusses (glued or connected
with metal or gusset plates) differ very little from those
for floors constructed with solid wood joists. While fail-
ure of wood trusses in fires usually results from the teeth
of the gusset plates pulling out of charred wood in the
bottom chord, the metal teeth do not accelerate char for-
mation in the underlying lumber.
Finally, there is no scientific evidence to support the
anecdotal claims that floors constructed with wood
I-Joists or metal-plate-connected wood trusses fail cata-
strophically and without warning during fires.
6
Typical fire-rated floor assembly. Subfloor may be OSB or plywood. Note resilient channels supporting the ceiling.
Solid wood joist
Open web finger
joined wood trusses
Metal plate connected
wood truss
I-Joist
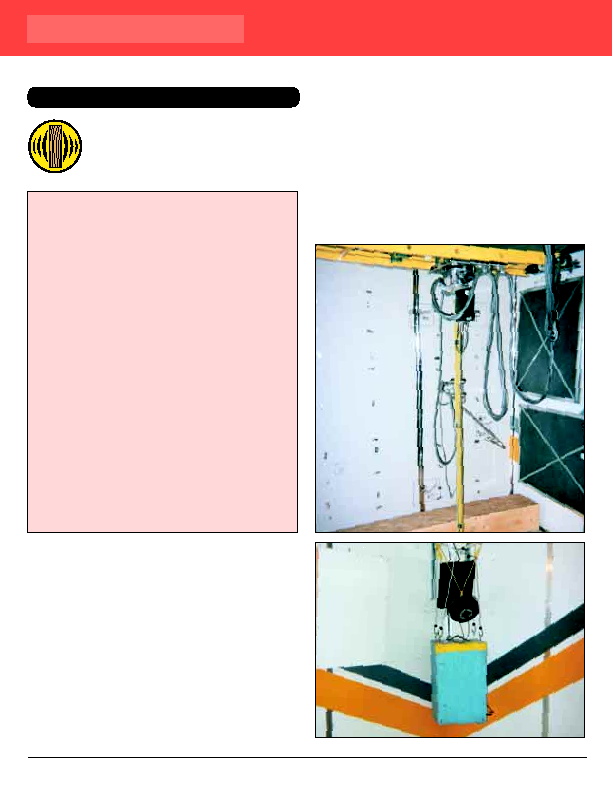
Sound transmission
Wood-frame construction is particularly
efficient in row houses and small apart-
ment buildings where high levels of sound
insulation are desired between adjoining
dwelling units.
In Canada, airborne-sound-transmission measurements are
made in accordance with ASTM E 90 Standard Test Method
for Laboratory Measurement of Airborne Sound
Transmission Loss of Building Partitions. Sound-transmission
class (STC) is determined in accordance with ASTM E 413
Standard Classification for Rating Sound Insulation.
Transmission of impact sound through floors is measured in
accordance with ASTM E 492 Standard Test Method for
Laboratory Measurement of Impact Sound Transmission
through Floor-ceiling Assemblies Using the Tapping
Machine. Impact-insulation class (IIC) is calculated accord-
ing to ASTM E 989 Standard Classification for
Determination of Impact Insulation Class.
The National Building Code of Canada currently specifies
STC 50 for partywalls in multifamily dwellings. However,
individual sensitivities to noise differ, in terms of both volume
and frequency ranges. Researchers at the National Research
Council Canada suggest that music or sounds from a television
set could be transmitted through a wall with STC 45, but that
only a bit of the base beating might be heard if the STC of the
wall was 50. Following a number of homeowner acoustic-
comfort surveys, Canada Mortgage and Housing Corporation
identified the following sound-insulation objectives for multi-
family buildings: STC >55 for inter-unit walls and floors,
impact insulation class (IIC) >55 for inter-unit "hard" floors
and IIC >65 for inter-unit carpeted floors.
The reduction of sound transmission between dwelling
units relies on three factors: 1) decoupling the two sides
of walls or floors from each other; 2) increasing the
assembly's overall mass; and 3) filling the joist or stud
cavities with sound-absorbing insulation. Resilient metal
channels used to attach gypsum board to wood-frame
assemblies, double layers of gypsum in ceilings and
walls, and insulation in the wall or floor cavities simulta-
neously enhance fire resistance and minimize sound
transmission. Furthermore, wood-frame construction
does not present the impact-noise transmission prob-
lems commonly noted with concrete construction.
Wood-frame Construction,
Fire Resistance and Sound Transmission
7
Acoustic chambers at the National Research Council of Canada
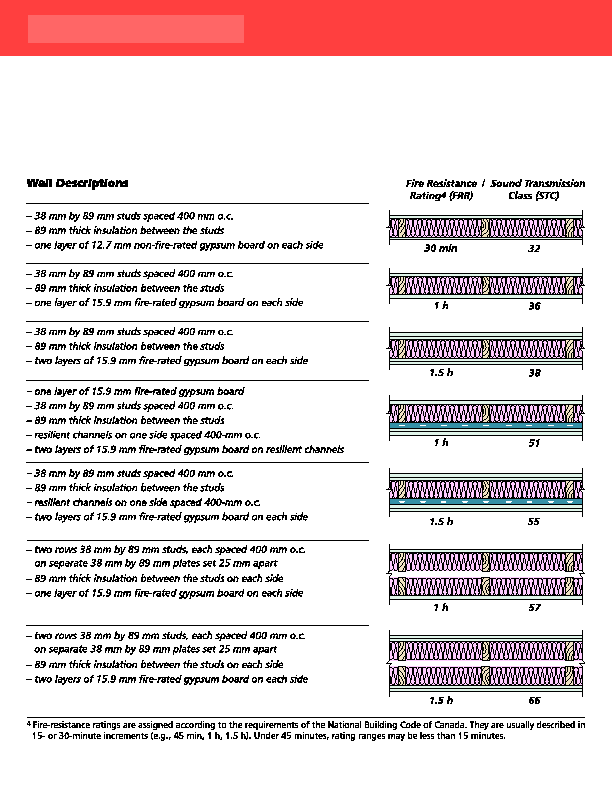
8
Wood-frame Construction,
Fire Resistance and Sound Transmission
Examples of fire-rated assemblies
The following are examples of sound-transmission-class
(STC), impact insulation class (IIC) and fire-resistance
ratings assigned to specific wood-frame walls and floor
designs approved by the National Building Code of
Canada (NBCC). Many other designs exist to achieve
similar ratings.
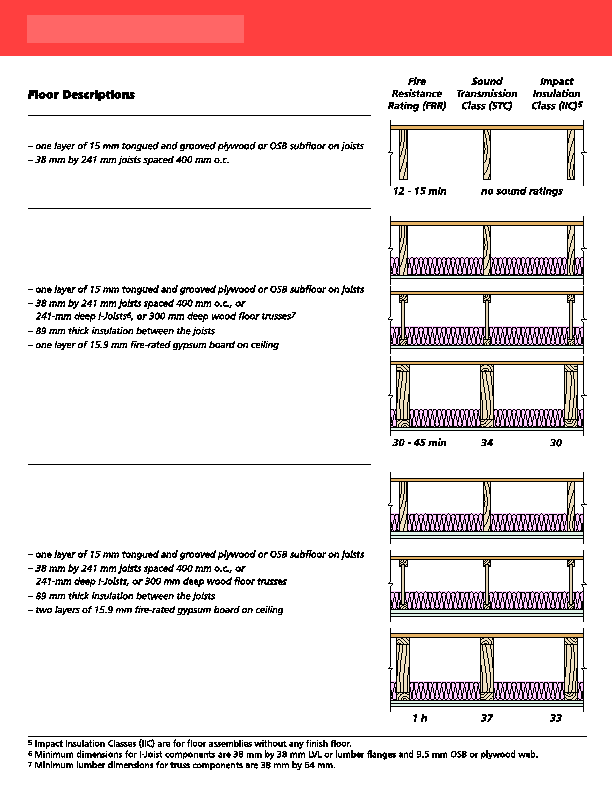
9
Wood-frame Construction,
Fire Resistance and Sound Transmission
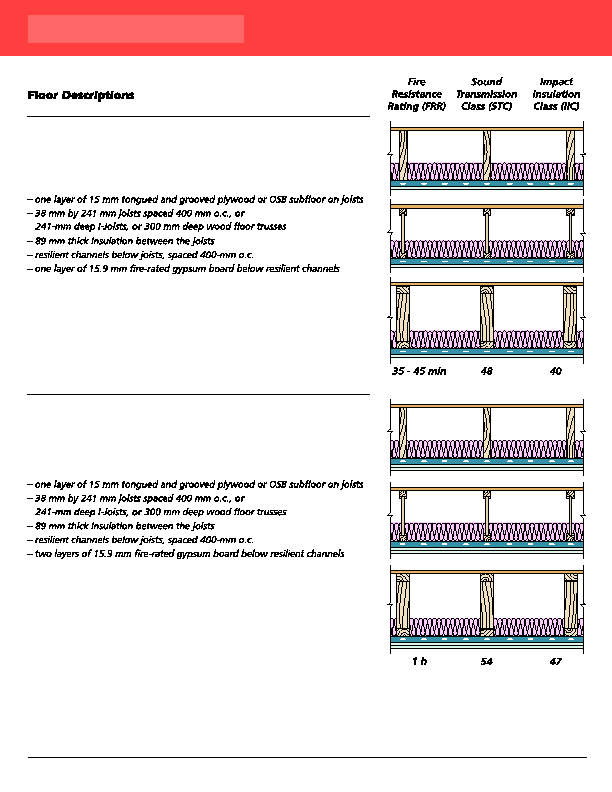
10
Wood-frame Construction,
Fire Resistance and Sound Transmission
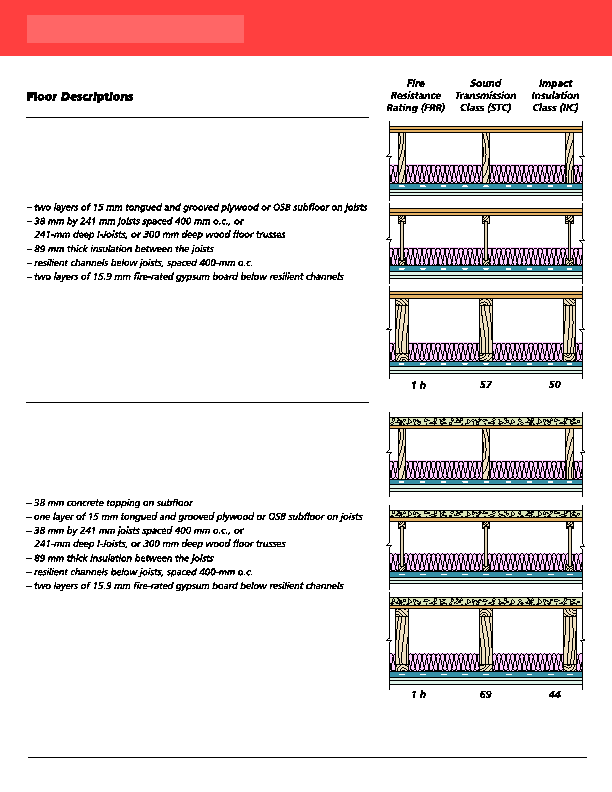
Wood-frame Construction,
Fire Resistance and Sound Transmission
11
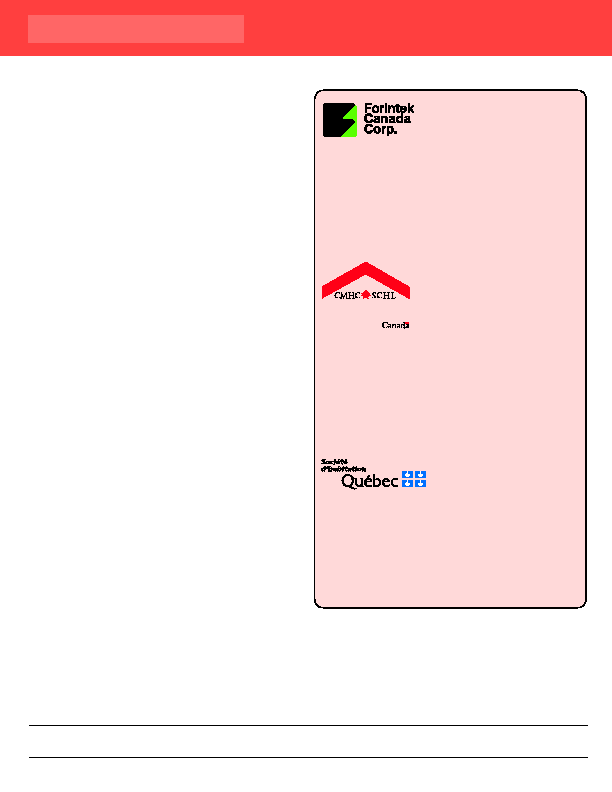
Wood-frame Construction,
Fire Resistance and Sound Transmission
12
Forintek is Canada's wood products research insti-
tute. A not-for-profit independent organization,
Forintek has a history, dating back to 1913, of pro-
viding leading-edge technical support to the wood
products industry. Forintek is North America's fore-
most industry-funded fire research organization for
wood construction systems. For more information:
www.forintek.ca
Canada Mortgage and Housing Corporation is the
Federal Government's housing agency. For over 50
years, CMHC has been helping provide Canadians
with housing quality, affordability and choice. CMHC
is also the Canadian housing industry's export partner,
bringing Canadian expertise to foreign markets. In
addition, CMHC is Canada's largest publisher of hous-
ing information. For more information: www.cmhc.ca
The Quebec Housing Corporation (Société d'habitation
du Québec) is the government agency responsible for all
matters related to housing in the province. Its mandate
covers primarily social housing and home improvement
activities. The Corporation also supports research activi-
ties in collaboration with a variety of partners as well
as the development and promotion of provincial
expertise in housing both in Quebec and abroad.
Tel.: 1-800-463-4315. Website: www.shq.gouv.qc.ca
©2002 Forintek Canada Corp., Société d'habitation du Québec and Canada Mortgage and Housing Corporation.
In conclusion
The fire performance of wood-frame construction is
based on many years of North American experience. It has
been documented through extensive testing, including
tests on full-size buildings.
Fire loss statistics and research demonstrate that people
are just as safe from fire in a wood-frame house, whether
single family or low-rise multi-family, as they would be in
houses built with any other material. Whatever the mate-
rial used, the fire protection measures laid out by modern
building codes such as the National Building Code of
Canada ensure adequate building integrity and safe evac-
uation for all occupants.
Wood-frame construction also provides a superior level
of comfort with respect to sound transmission, and it can
be designed to accommodate the broadest range of cli-
matic, cultural, regulatory and economic conditions.
Housing units exported from Canada are designed to
meet clients' performance requirements anywhere in the
world.
For more information
Fire Safety Design in Buildings is a reference for applying
the fire safety requirements of the National Building Code
of Canada to building design. This publication is available
from the Canadian Wood Council. Tel.: 1-800-463-5091.
Website: www.cwc.ca
Ce document est aussi disponible en français.
Este documento se encuentra disponible también en español.











